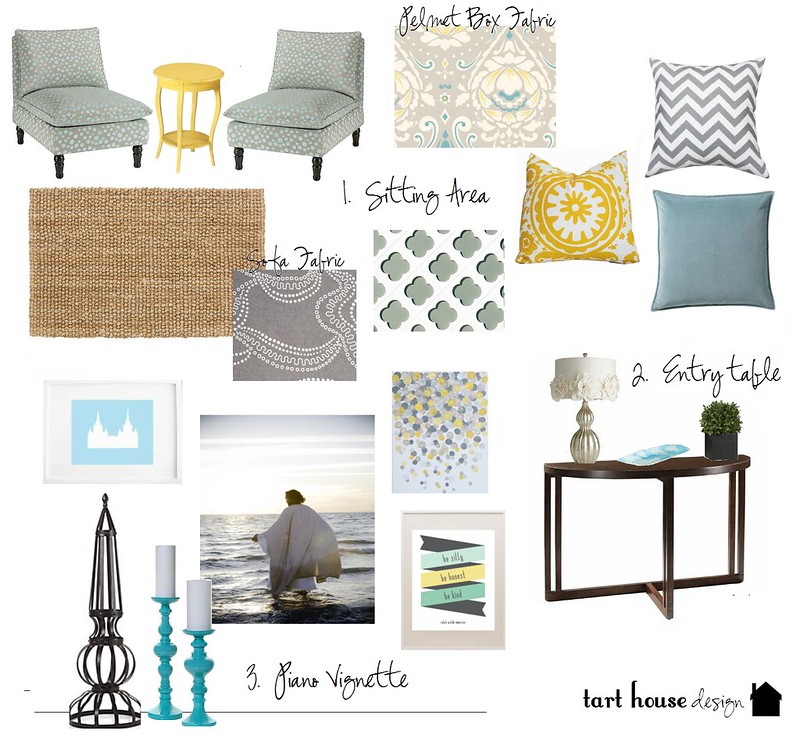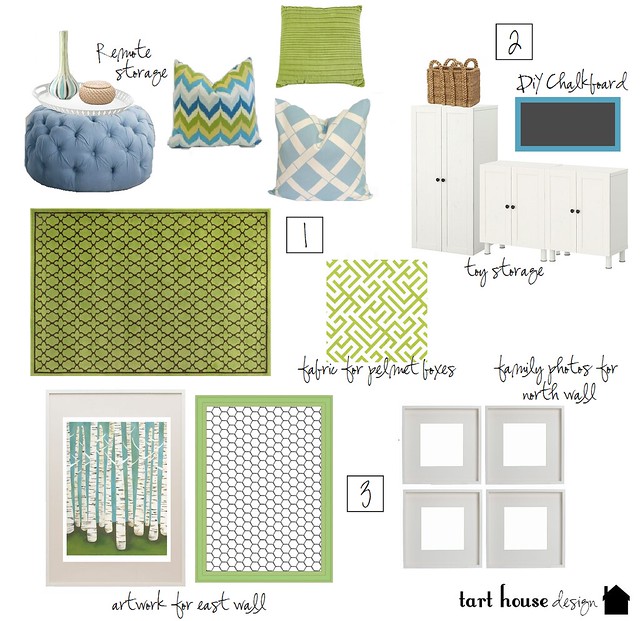The front room is yellow, gray, and blue. (The quatrefoil pattern seen here represents a plastic room divider that Katie is custom ordering to be placed between her front room and family room.)

The family room uses mainly blues and greens.

And the kitchen uses all the colors; but sparingly so as to avoid the three spaces getting too busy. The kitchen also includes a small desk/office area.

Out of respect for my client who paid for the room boards, I won't be posting a full source list, but feel free to e-mail me if you have a question about a specific item. Thanks!


.jpg)



No comments:
Post a Comment