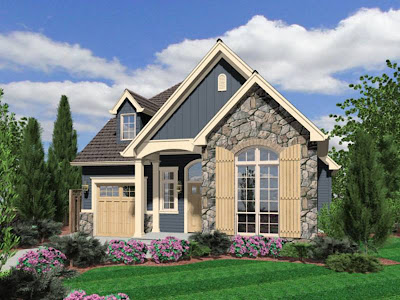Victorian home designs. - Wonderfully fanciful, Victorian architecture was popular in the
United States from 1875 through the turn of the century. A Victorian
house plan offers a starting point that can be interpreted and
personalized in an infinite number of ways. Victorian home designs draw
from a variety of styles from Gothic to Italianate.
Laden with turrets, porches, and bays and embellished with gingerbread,
shingles, and fanciful windows, Victorian home plans are like
snowflakes: no two are alike.
Victorian house plans typically feature at least two stories with, with steep complex rooflines. Eaves and gable ends may boast decorative brackets and delicate gingerbread ornamentation. Thanks to their irregular massing, Victorian floor plans tend to be free-form and rambling.
Victorian sub-styles include Gothic Revival, Queen Anne or Eastlake, Stick style, Second Empire, and Shingle style. Ideal for creative homeowners who want a one-of-a-kind home, Victorian house plans are a great way to express your individuality.
Victorian house plans typically feature at least two stories with, with steep complex rooflines. Eaves and gable ends may boast decorative brackets and delicate gingerbread ornamentation. Thanks to their irregular massing, Victorian floor plans tend to be free-form and rambling.
Victorian sub-styles include Gothic Revival, Queen Anne or Eastlake, Stick style, Second Empire, and Shingle style. Ideal for creative homeowners who want a one-of-a-kind home, Victorian house plans are a great way to express your individuality.


.jpg)
.jpg)
.jpeg)
.jpg)




No comments:
Post a Comment